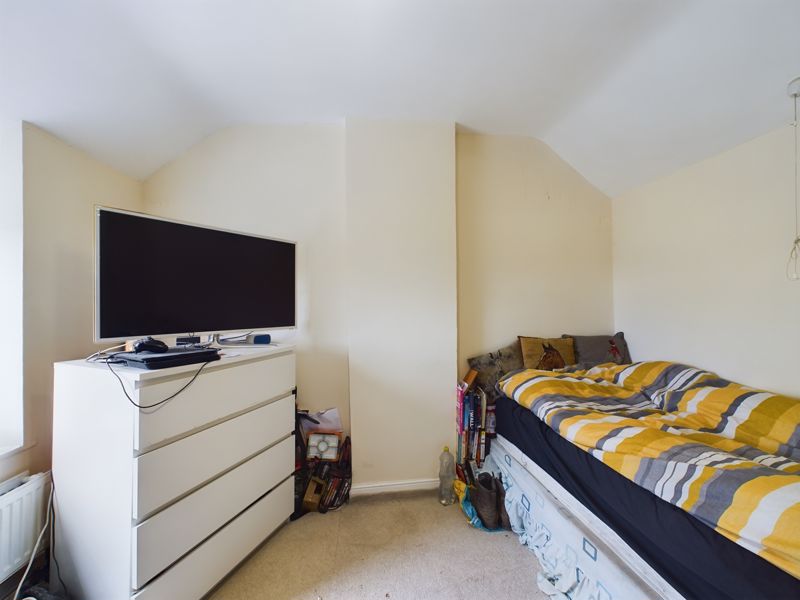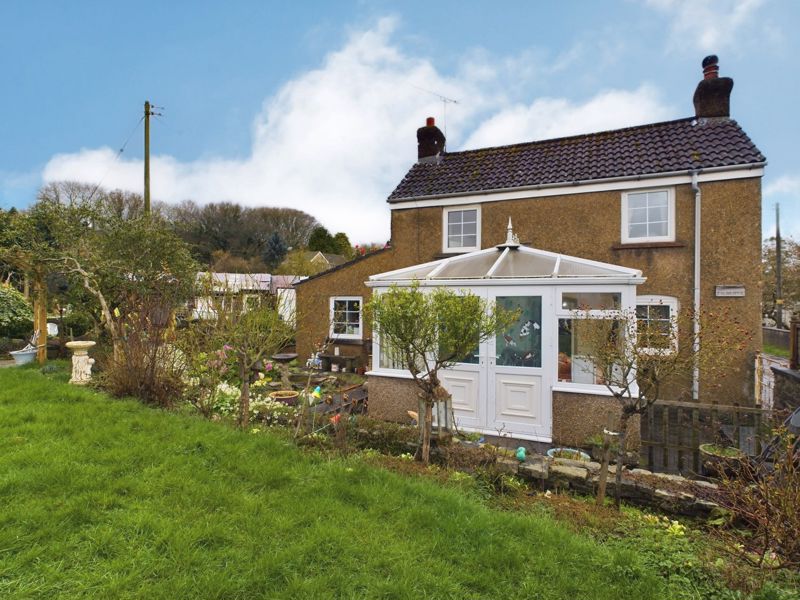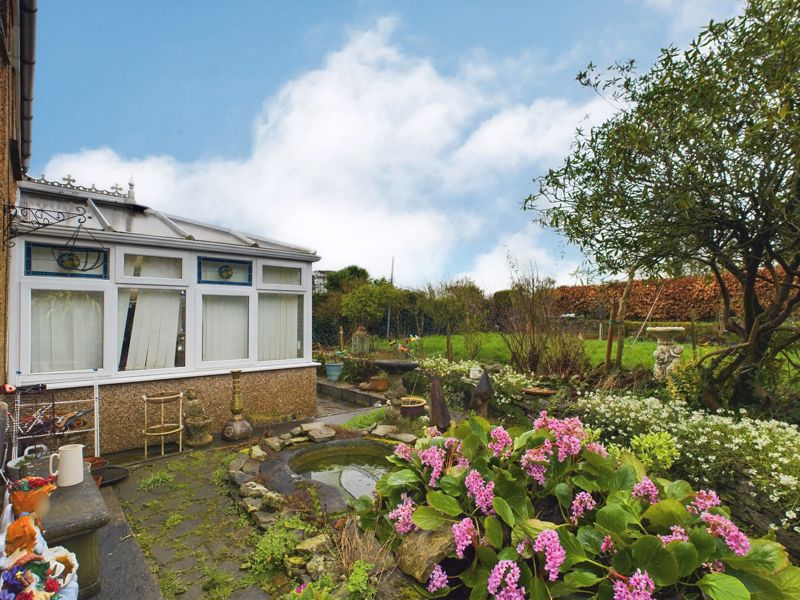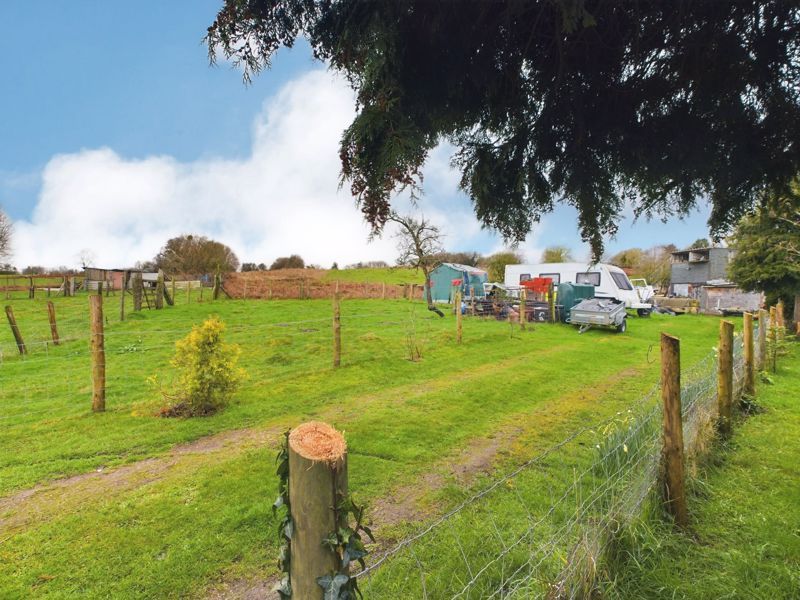The Common, Woolaston, Lydney Offers in the Region Of £725,000
Please enter your starting address in the form input below.
** REQUIRING AN ELEMENT OF MODERNISATION WITH IMMENSE POTENTIAL FOR FURTHER DEVELOPMENT SUBJECT TO PLANNING CONSENT ** Toombs & Toombs Properties are pleased to offer for sale this Detached Cottage set in approx. one acre of garden and grounds comprising Entrance porch/Conservatory, Lounge, rear hall, ground floor Cloakroom, Kitchen, Two Bedrooms & Shower room
The popular village of Netherend/Woolaston benefits from a village shop, primary school, playing fields, public houses and countryside walks. Lydney town (approx. 4 miles away) offers a wide range of facilities including a variety of shops, banks, building societies and supermarkets as well as a sports centre, golf course, hospital, doctors surgeries, train station, primary and secondary schools.
A wider range of facilities are also available throughout the Forest of Dean including an abundance of woodland and river walks. The Severn crossings and M4 towards London, Bristol and Cardiff are easily reached from this area along with the cities of Gloucester and Cheltenham for access onto the M5 and The Midlands.
ENTRANCE PORCH/CONSERVATORY
10' 9'' x 9' 8'' (3.27m x 2.94m)
tiled floor, part glazed, French doors to
LOUNGE
19' 3'' x 9' 11'' (5.86m x 3.02m)
window to front, two feature fireplaces, radiator, wall lighting points, door to
REAR HALL
stairs off, windows to rear, doors to Cloakroom and Kitchen.
CLOARKOOM
with wash hand basin, WC, built-in cupboard, tiled splashbacks.
KITCHEN/BREAKFAST ROOM
17' 0'' x 8' 0'' (5.18m x 2.44m)
triple aspect windows to front, side and rear, door to rear, fitted with an extensive range of painted base and eye level units, worktop space, tiled splashbacks, single drainer sink unit, power points.
STAIRS TO FIRST FLOOR LANDING
window to rear, airing cupboard.
BEDROOM ONE
9' 11'' x 9' 8'' (3.02m x 2.94m)
window to front, radiator.
BEDROOM TWO
9' 11'' x 9' 8'' (3.02m x 2.94m)
window to front, radiator.
SHOWER ROOM
three piece suite, tiled splashbacks, heated towel rail, wall lighting points, window to rear.
OUTSIDE
to the rear a small enclosed ornamental garden with raised beds and off road parking area, side path to large landscaped ornamental garden with its hedged boundary running along the access road with a variety of ponds, lawned areas, paths, flower beds, vegetable plots and a selection of small, mainly wooden, garden outbuildings and a small block store. Gate to rear vehicle access/generous parking area (room for several motor vehicles, motorhome, caravan, horse box etc.), two storey wooden outbuilding. There are three small well bounded paddocks with field shelter. In all approximately One acre.
SERVICES
to be confirmed. THE SERVICES AND CENTRAL HEATING SYSTEM, WHERE APPLICABLE, HAVE NOT BEEN TESTED.
VIEWING
STRICTLY BY APPOINTMENT WITH THE OWNERS SOLE AGENTS.
OUTGOINGS
COUNCIL TAX BAND 'E'.
Click to enlarge
- TWO BEDROOMS
- REQUIRING AN ELEMENT OF MODERNISATION
- LOUNGE & CONSERVATORY
- IMMENSE POTENTIAL FOR FURTHER DEVELOPMENT SUBJECT TO PLANNING CONSENT
- KITCHEN
- SET IN APPROX. ONE ACRE OF GARDEN & GROUNDS
- GROUND FLOOR CLOAKROOM & FIRST FLOOR SHOWER ROOM
- OFF ROAD PARKING
- HIGHLY SOUGHT AFTER LOCATION
- EASY ACCESS TO THE M4/M5
Request A Viewing
Lydney GL15 6NU
Toombs & Toombs Properties






















































